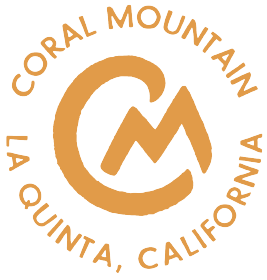The Specific Plan contains development standards that limit structure heights appropriately to the scale of the property. Current plans are for the hotel to be two stories, while most of the casitas are single story. The Specific Plan allows for up to a four-story hotel (though this is not currently planned), and the line-of-sight analysis and visual simulations included in the Environmental Impact Report demonstrate that a structure of that height in the tourist-commercial area will not be readily visible from the perimeter roadways or adjacent properties. A three-story viewing structure, approximately 100-by-100 feet, is planned on the edge of the Wave Basin for viewing and operations. The Wave Basin itself is pushed down into the site and occurs below the existing native grade. The distance of any taller structures from the perimeter roadways, as well as intervening walls, landscaping, and low-density residential neighborhoods, will ensure that the Coral Mountain project remains consistent with the neighboring developments.

